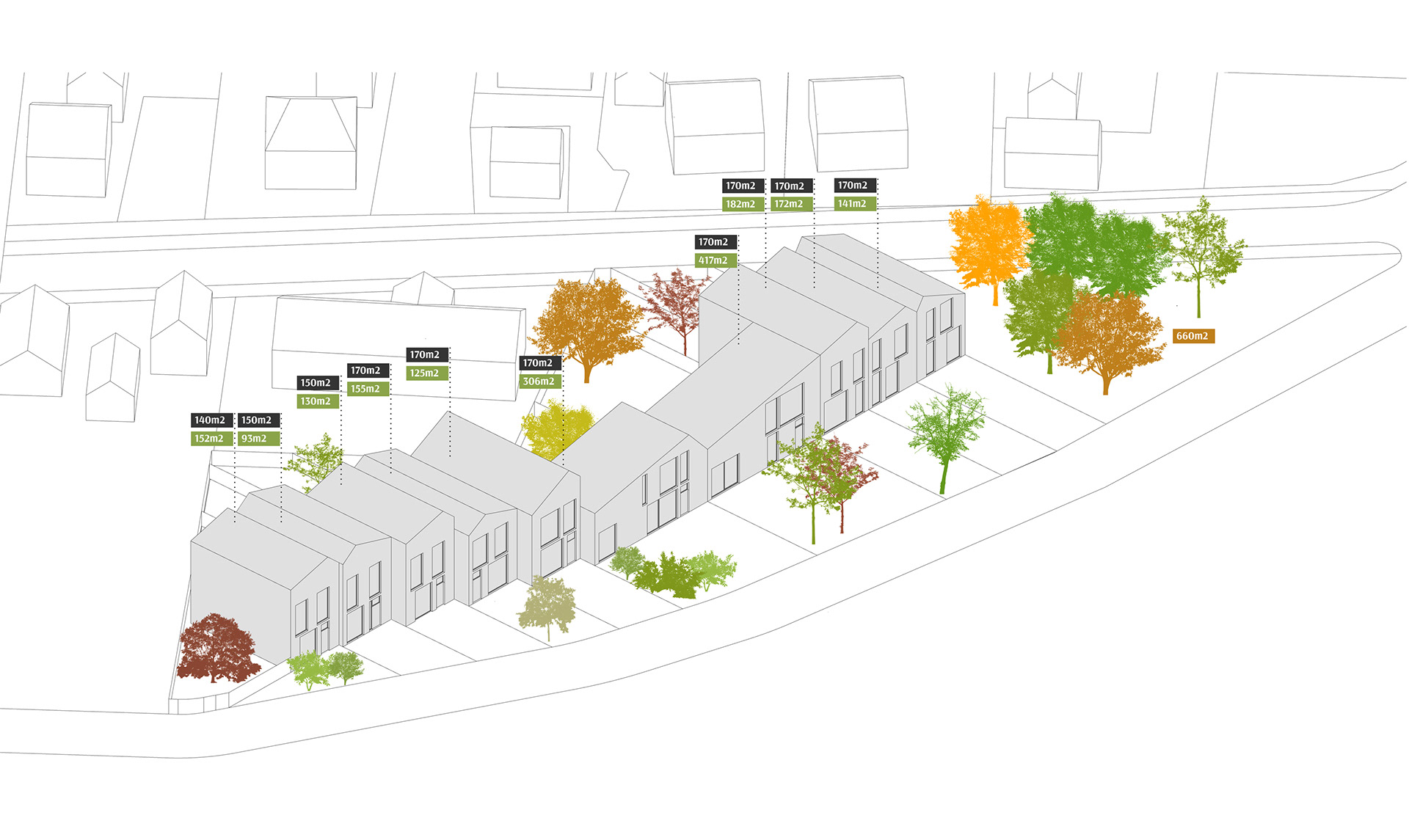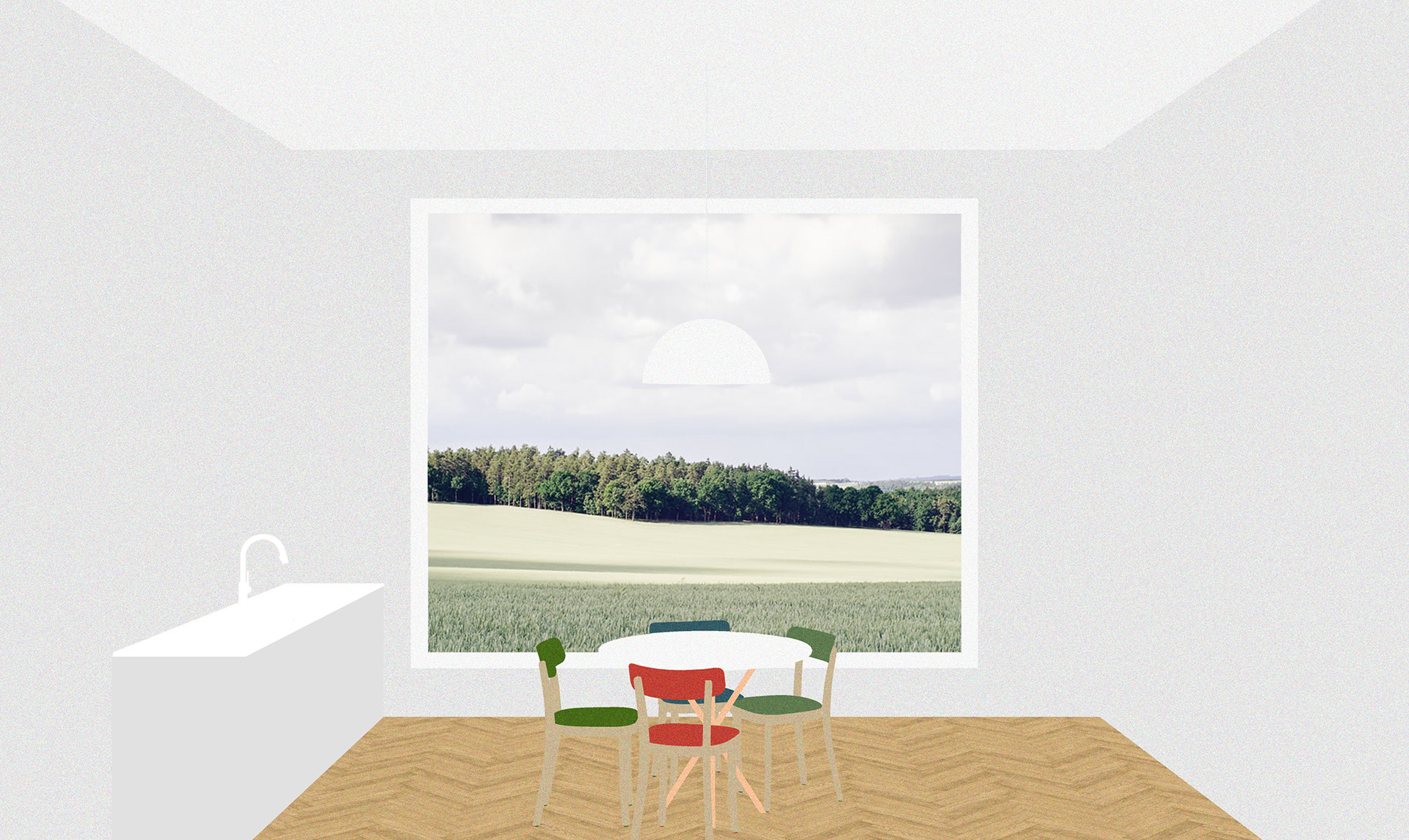HOUSES AT THE CITY EDGE
Type: comission.
Year : 2020
Year : 2020


Description of project: The task of the investor: to offer the concept of building a site with the maximum building area. (Urban planning calculation)
Concept: locked cottages with an area of 140m2-170m2.
We divided the plot into strips, which gave us a clear architectural structure and the same area of cottages, and a large set of areas of a private yard. Also, this solution expands the choice of additional comfort for the same houses.
The architecture of the houses repeats the two-storey houses with pitched roofs and thus supports environment. Nevertheless, each of them has an individual character. The houses are located on the border, so it is most interesting to look not at them, but from them at the endless fields from the window.
Concept: locked cottages with an area of 140m2-170m2.
We divided the plot into strips, which gave us a clear architectural structure and the same area of cottages, and a large set of areas of a private yard. Also, this solution expands the choice of additional comfort for the same houses.
The architecture of the houses repeats the two-storey houses with pitched roofs and thus supports environment. Nevertheless, each of them has an individual character. The houses are located on the border, so it is most interesting to look not at them, but from them at the endless fields from the window.
